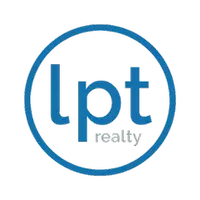$267,150
$280,150
4.6%For more information regarding the value of a property, please contact us for a free consultation.
5 Beds
4 Baths
2,705 SqFt
SOLD DATE : 06/21/2019
Key Details
Sold Price $267,150
Property Type Single Family Home
Sub Type Single Family Residence
Listing Status Sold
Purchase Type For Sale
Square Footage 2,705 sqft
Price per Sqft $98
Subdivision Ridge At Highland Meadows
MLS Listing ID P4719528
Sold Date 06/21/19
Bedrooms 5
Full Baths 3
Half Baths 1
Construction Status Appraisal
HOA Fees $5/ann
HOA Y/N Yes
Year Built 2018
Annual Tax Amount $2,429
Lot Size 6,969 Sqft
Acres 0.16
Property Description
Brand new this lovely 5 bedroom, 3.5 bath home with the master bedroom on the 1st level and a huge game room on the 2nd level has plenty of storage and is great for a large family or those who demand space. The kitchen has 36'' tall cabinets with crown molding upgraded Whirlpool stainless steel appliances, breakfast bar. Master suite has attached bathroom with dual sinks, shower, garden tub, and walk in closet. Beautiful premiun lot with 50x140 feet with beautiful lanai. 10 year structural warranty, builder warranty, and manufacture warranties are all included. The Ridge at Highland Meadows offers resort style living with amenities that include; pool, cabana, playground, sports fields, walking trails, and nearby golf courses. Location is everything come and enjoy easy access to area beaches, lakes, shopping, and theme parks. Also easy access to I4 to go to Orlando or Tampa.
Location
State FL
County Polk
Community Ridge At Highland Meadows
Rooms
Other Rooms Bonus Room, Florida Room, Game Room, Great Room, Inside Utility, Storage Rooms
Interior
Interior Features Ceiling Fans(s), Eat-in Kitchen, In Wall Pest System, Living Room/Dining Room Combo, Solid Wood Cabinets, Walk-In Closet(s)
Heating Central, Electric
Cooling Central Air
Flooring Carpet, Ceramic Tile
Fireplace false
Appliance Dishwasher, Disposal, Electric Water Heater, ENERGY STAR Qualified Dishwasher, Microwave, Range
Laundry Inside
Exterior
Exterior Feature Lighting
Garage Spaces 2.0
Pool In Ground
Community Features Deed Restrictions, Playground, Pool
Utilities Available Cable Available, Electricity Connected, Fire Hydrant, Public, Street Lights
Amenities Available Playground, Pool
Roof Type Shingle
Attached Garage true
Garage true
Private Pool No
Building
Lot Description Sidewalk
Entry Level One,Two
Foundation Slab
Lot Size Range Up to 10,889 Sq. Ft.
Builder Name Adams Homes
Sewer Public Sewer
Water Public
Architectural Style Contemporary
Structure Type Block,Stucco
New Construction true
Construction Status Appraisal
Schools
Elementary Schools Horizons Elementary
Middle Schools Boone Middle
High Schools Ridge Community Senior High
Others
Pets Allowed Yes
HOA Fee Include Pool,Recreational Facilities
Senior Community No
Ownership Fee Simple
Monthly Total Fees $145
Acceptable Financing Cash, Conventional, FHA, USDA Loan, VA Loan
Membership Fee Required Required
Listing Terms Cash, Conventional, FHA, USDA Loan, VA Loan
Special Listing Condition None
Read Less Info
Want to know what your home might be worth? Contact us for a FREE valuation!

Our team is ready to help you sell your home for the highest possible price ASAP

© 2025 My Florida Regional MLS DBA Stellar MLS. All Rights Reserved.
Bought with ADAMS HOMES REALTY
Find out why customers are choosing LPT Realty to meet their real estate needs






