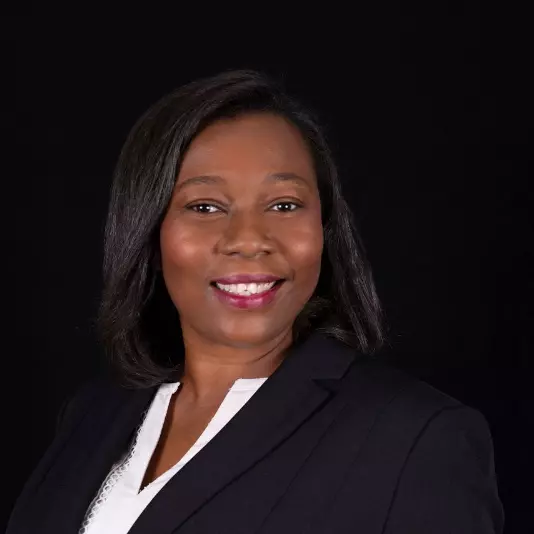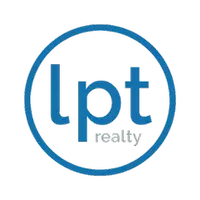$180,000
$184,550
2.5%For more information regarding the value of a property, please contact us for a free consultation.
3 Beds
2 Baths
1,130 SqFt
SOLD DATE : 01/03/2019
Key Details
Sold Price $180,000
Property Type Single Family Home
Sub Type Single Family Residence
Listing Status Sold
Purchase Type For Sale
Square Footage 1,130 sqft
Price per Sqft $159
Subdivision Kokomo Bay Ph 02
MLS Listing ID O5736404
Sold Date 01/03/19
Bedrooms 3
Full Baths 2
Construction Status Inspections,Other Contract Contingencies
HOA Fees $48/qua
HOA Y/N Yes
Year Built 2004
Annual Tax Amount $2,947
Lot Size 3,920 Sqft
Acres 0.09
Lot Dimensions 97x42x97x42
Property Description
PRICE REDUCED by $5,000!!!. Tastefully decorated, this One Story, 3 bedroom 2 bath, South Facing pool home, sits on the Golf Course in the well known, 24 hour, guard gated community of Kokomo Bay in Southern Dunes. A paved walkway leads you to the entrance on the left side of the house. The hallway leads to an open floor plan with the living room to the right and the dining and kitchen area straight ahead. You cannot miss the view of the glistening pool and the view of the golf course. No rear neighbors. Off the living room there is a hallway to the right that leads to the front of the house. There you'll find the 2nd and 3rd bedroom, 2nd bath and the garage which is being used as a games room. The 2nd bedroom has a huge window from which the sun lights up the room. The 3rd bedroom boasts very high ceilings and can sleep 4 with 2 double twin beds. The master ensuite is to the right rear of the house and have a magnificent view of both the sparkling pool and the golf course. Make this your retreat from home or just pack your bags and move right in. The community is zoned for vacation rental and bookings are in place to April 2019. Call today to schedule an appointment to view. Per owners, bedroom furnishings upgraded 2013 and living room 2016. Also New A/C 2014. Electric Awning 2014. Interior Paint 2017. Washer/Dryer 2016. Fridge 2016.
Location
State FL
County Polk
Community Kokomo Bay Ph 02
Zoning RES
Interior
Interior Features Ceiling Fans(s), High Ceilings, Open Floorplan, Solid Surface Counters, Walk-In Closet(s)
Heating Central, Electric
Cooling Central Air
Flooring Carpet, Tile
Furnishings Furnished
Fireplace false
Appliance Dishwasher, Dryer, Electric Water Heater, Microwave, Range, Refrigerator, Washer
Exterior
Exterior Feature Sliding Doors
Garage Spaces 1.0
Pool Heated, In Ground
Community Features Fitness Center, Gated, Golf, Playground, Pool
Utilities Available Cable Available, Electricity Available, Phone Available, Public, Sewer Connected, Water Available
Amenities Available Clubhouse, Fitness Center, Gated, Golf Course, Maintenance, Playground, Pool, Security
View Golf Course
Roof Type Shingle
Porch Enclosed, Screened
Attached Garage true
Garage true
Private Pool Yes
Building
Lot Description On Golf Course, Paved
Foundation Slab
Lot Size Range Up to 10,889 Sq. Ft.
Sewer Public Sewer
Water Public
Structure Type Stucco
New Construction false
Construction Status Inspections,Other Contract Contingencies
Others
Pets Allowed Yes
HOA Fee Include Pool,Security
Senior Community No
Ownership Fee Simple
Acceptable Financing Cash, Conventional, USDA Loan, VA Loan
Membership Fee Required Required
Listing Terms Cash, Conventional, USDA Loan, VA Loan
Special Listing Condition None
Read Less Info
Want to know what your home might be worth? Contact us for a FREE valuation!

Our team is ready to help you sell your home for the highest possible price ASAP

© 2025 My Florida Regional MLS DBA Stellar MLS. All Rights Reserved.
Bought with TEAM DONOVAN
Find out why customers are choosing LPT Realty to meet their real estate needs






