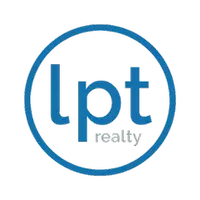$205,490
$205,490
For more information regarding the value of a property, please contact us for a free consultation.
3 Beds
2 Baths
1,641 SqFt
SOLD DATE : 12/31/2018
Key Details
Sold Price $205,490
Property Type Single Family Home
Sub Type Single Family Residence
Listing Status Sold
Purchase Type For Sale
Square Footage 1,641 sqft
Price per Sqft $125
Subdivision Reserve At Highland Meadows
MLS Listing ID O5742842
Sold Date 12/31/18
Bedrooms 3
Full Baths 2
Construction Status Financing
HOA Fees $8/mo
HOA Y/N Yes
Year Built 2018
Lot Size 5,662 Sqft
Acres 0.13
Property Description
This single-story home features an open living area with 3 bedrooms, 2 bathrooms, and a two-car garage. You will also enjoy a landscaped backyard that provides plenty of private, outdoor space for pets and parties. You will enjoy your all new kitchen which includes a refrigerator, dishwasher, microwave, and range. Highland Meadows is located southeast of Orlando in the Haines City/ Davenport area, one of the fastest growing corridors in Central Florida. This community offers affordable brand-new homes conveniently located just miles from I-4, making for an easy drive towards Orlando or Tampa. The area offers many convenient choices for every day shopping & dining. You will enjoy living within minutes of many entertainment options including the Walt Disney Theme Park Resorts.
Location
State FL
County Polk
Community Reserve At Highland Meadows
Zoning PUD
Rooms
Other Rooms Family Room, Inside Utility
Interior
Interior Features High Ceilings, Open Floorplan, Split Bedroom
Heating Central
Cooling Central Air
Flooring Carpet, Vinyl
Fireplace false
Appliance Dishwasher, Electric Water Heater, Microwave, Range, Refrigerator
Exterior
Exterior Feature Lighting, Other
Parking Features Driveway
Garage Spaces 2.0
Pool In Ground
Community Features Deed Restrictions, Playground, Pool
Utilities Available Electricity Connected
Roof Type Shingle
Attached Garage true
Garage true
Private Pool No
Building
Lot Description Level, Sidewalk, Paved
Entry Level One
Foundation Slab
Lot Size Range Up to 10,889 Sq. Ft.
Builder Name STARLIGHT HOMES
Sewer Public Sewer
Water Public
Architectural Style Ranch
Structure Type Block,Stucco
New Construction true
Construction Status Financing
Schools
Elementary Schools Horizons Elementary
Middle Schools Boone Middle
High Schools Ridge Community Senior High
Others
Pets Allowed Yes
Senior Community No
Ownership Fee Simple
Acceptable Financing Cash, Conventional, FHA, USDA Loan, VA Loan
Membership Fee Required Required
Listing Terms Cash, Conventional, FHA, USDA Loan, VA Loan
Special Listing Condition None
Read Less Info
Want to know what your home might be worth? Contact us for a FREE valuation!

Our team is ready to help you sell your home for the highest possible price ASAP

© 2025 My Florida Regional MLS DBA Stellar MLS. All Rights Reserved.
Bought with KELLER WILLIAMS CLASSIC III RE
Find out why customers are choosing LPT Realty to meet their real estate needs






