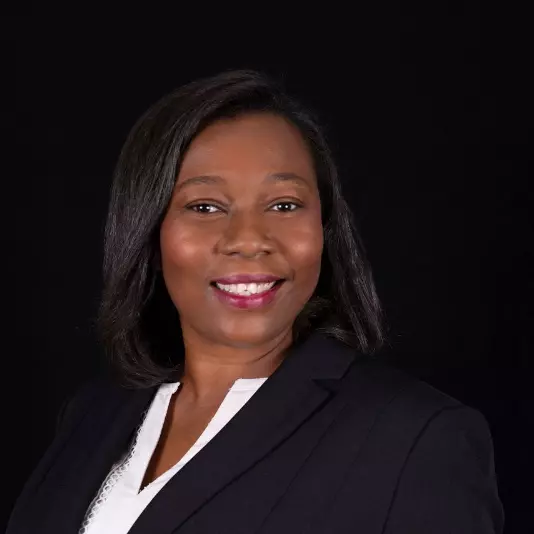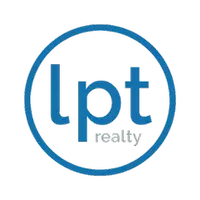$380,000
$394,900
3.8%For more information regarding the value of a property, please contact us for a free consultation.
6 Beds
5 Baths
3,826 SqFt
SOLD DATE : 12/04/2020
Key Details
Sold Price $380,000
Property Type Single Family Home
Sub Type Single Family Residence
Listing Status Sold
Purchase Type For Sale
Square Footage 3,826 sqft
Price per Sqft $99
Subdivision Southern Dunes Estates
MLS Listing ID U8098295
Sold Date 12/04/20
Bedrooms 6
Full Baths 5
Construction Status Other Contract Contingencies
HOA Fees $70/qua
HOA Y/N Yes
Year Built 1999
Annual Tax Amount $6,967
Lot Size 10,454 Sqft
Acres 0.24
Property Description
Large Custom Built home in Southern Dunes. Many custom features including outdoor kitchen. Outdoor FULL bath off pool deck Master bed/ bath is huge with 2 walk in closets, dual sinks, separate water closet with a bidet and whirlpool spa tub under a custom glass block wall. Large kitchen with serving area and breakfast bar. Home has wifi connected security and fire alarm system and intercom thru out. Roof, AC and Water heaters replaced. Pool and Spa are heated
Location
State FL
County Polk
Community Southern Dunes Estates
Rooms
Other Rooms Den/Library/Office, Family Room, Formal Dining Room Separate, Formal Living Room Separate, Inside Utility, Loft
Interior
Interior Features Cathedral Ceiling(s), Ceiling Fans(s), Dry Bar, Eat-in Kitchen, High Ceilings, Split Bedroom, Thermostat, Walk-In Closet(s), Window Treatments
Heating Central, Heat Pump
Cooling Central Air, Humidity Control
Flooring Carpet, Ceramic Tile, Concrete
Furnishings Furnished
Fireplace false
Appliance Dishwasher, Disposal, Dryer, Electric Water Heater, Microwave, Range, Range Hood, Refrigerator, Washer
Laundry Inside, Laundry Chute, Laundry Room
Exterior
Exterior Feature French Doors, Irrigation System, Lighting, Outdoor Grill, Outdoor Kitchen, Rain Gutters, Sliding Doors
Parking Features Driveway, Garage Door Opener, Oversized
Garage Spaces 3.0
Pool Deck, Heated, In Ground, Lighting, Screen Enclosure, Solar Cover
Community Features Fishing, Fitness Center, Gated, Golf Carts OK, Golf, Playground, Pool, Tennis Courts
Utilities Available BB/HS Internet Available, Cable Connected, Electricity Connected, Fiber Optics, Phone Available, Street Lights, Underground Utilities
Amenities Available Clubhouse, Fitness Center, Gated, Playground, Pool, Security
View Park/Greenbelt
Roof Type Shingle
Porch Covered, Enclosed, Screened
Attached Garage true
Garage true
Private Pool Yes
Building
Lot Description Near Golf Course, Paved
Entry Level Two
Foundation Slab
Lot Size Range 0 to less than 1/4
Sewer Public Sewer
Water Public
Architectural Style Contemporary
Structure Type Block,Stucco
New Construction false
Construction Status Other Contract Contingencies
Others
Pets Allowed Yes
HOA Fee Include 24-Hour Guard,Pool,Maintenance Grounds,Private Road,Recreational Facilities,Security
Senior Community No
Ownership Fee Simple
Monthly Total Fees $70
Acceptable Financing Cash, Conventional, FHA, VA Loan
Membership Fee Required Required
Listing Terms Cash, Conventional, FHA, VA Loan
Special Listing Condition None
Read Less Info
Want to know what your home might be worth? Contact us for a FREE valuation!

Our team is ready to help you sell your home for the highest possible price ASAP

© 2025 My Florida Regional MLS DBA Stellar MLS. All Rights Reserved.
Bought with THE ATLAS GROUP
Find out why customers are choosing LPT Realty to meet their real estate needs






