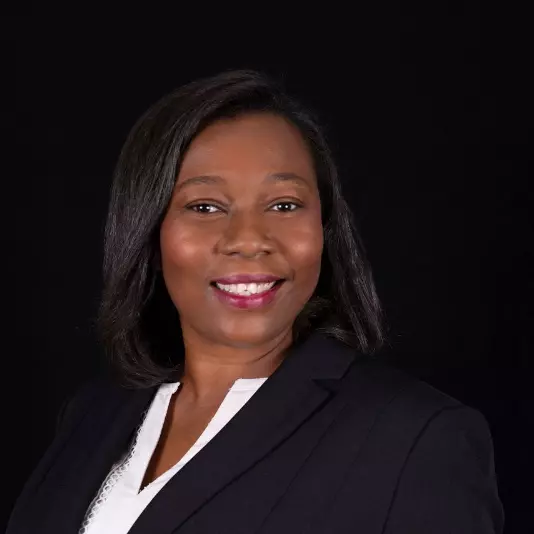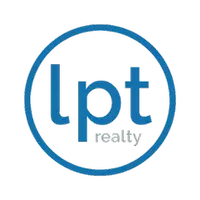$360,000
$370,000
2.7%For more information regarding the value of a property, please contact us for a free consultation.
4 Beds
3 Baths
2,314 SqFt
SOLD DATE : 02/04/2021
Key Details
Sold Price $360,000
Property Type Single Family Home
Sub Type Single Family Residence
Listing Status Sold
Purchase Type For Sale
Square Footage 2,314 sqft
Price per Sqft $155
Subdivision Sequoyah Ridge
MLS Listing ID K4901156
Sold Date 02/04/21
Bedrooms 4
Full Baths 3
HOA Fees $58/ann
HOA Y/N Yes
Year Built 2020
Annual Tax Amount $302
Lot Size 0.630 Acres
Acres 0.63
Property Description
GORGEOUS NEW CUSTOM-BUILT home in the gated community of Sequoyah Ridge! This spectacular home offers a modern open concept design with high ceiling height thru-out and a triple-split bedroom plan for 4 bedrooms and 3 baths. The soothing color scheme of the entire home is first met on the exterior with the coordination of paint, stacked stone trim and paver driveway. A covered veranda is welcoming and delivers the Prairie Bungalow features of wide columns and large prairie style windows. Bring inside the soothing organic elements that harmonize with the modern of; plank tile flooring throughout and gorgeous, level 3 granite counters, while crown moulding, fine mill work and the dark wood of the bungalow is expressed in the solid 8' interior doors. The central living space showcases an entire wall for the custom-built entertainment center with shelves flanking the memorizing LED fireplace. This open concept area and the dining room both, feature 12' ceilings with upgraded 7¼” crown molding. Large sliding glass doors lead directly to the covered lanai is enhanced with handsome dark stained tongue and groove pine ceiling and overlooks a private backyard with no rear neighbors. The kitchen is perfectly placed with a large island with counter height seating as it separates the great room with the dinette and formal dining room positioned on opposite ends. The formal dining room can easily function as an office or den. This stunning kitchen boasts light cabinetry, beautiful granite counter tops and back splash, stainless steel appliances, exhaust fan and walk-in pantry. The private master suite has an exterior door to the lanai and the en suite affords dual walk-in closets, luxury bathroom with handsomely tiled walk-in shower; elegant stand-alone bathtub and dual sink vanity. The guests' quarters include a full private bathroom with an attractive tile shower stall. Completing this side of the home is the corridor to the garage and the laundry room with lovely cabinetry, granite counter and sink. The opposite side of the home houses two comfortable bedrooms that share a full-size bathroom with tub and dual sink vanity. Numerous upgrades and custom features were used to create this gorgeous executive home that make it an ideal residence for family living and when entertaining. We invite you to schedule an appointment to view this stunning home in this highly sought-after area, Sequoyah Ridge!
Location
State FL
County Polk
Community Sequoyah Ridge
Rooms
Other Rooms Breakfast Room Separate, Den/Library/Office, Great Room, Inside Utility
Interior
Interior Features Built-in Features, Ceiling Fans(s), Crown Molding, Eat-in Kitchen, High Ceilings, Kitchen/Family Room Combo, Open Floorplan, Solid Wood Cabinets, Split Bedroom, Stone Counters, Tray Ceiling(s), Walk-In Closet(s)
Heating Central
Cooling Central Air
Flooring Ceramic Tile
Fireplace false
Appliance Dishwasher, Electric Water Heater, Exhaust Fan, Range, Refrigerator
Laundry Inside, Laundry Room
Exterior
Exterior Feature Irrigation System, Lighting, Sliding Doors
Parking Features Driveway, Garage Faces Side, Oversized
Garage Spaces 2.0
Community Features Deed Restrictions, Gated
Utilities Available BB/HS Internet Available, Cable Connected, Electricity Connected, Public, Street Lights, Underground Utilities, Water Connected
Amenities Available Gated
Roof Type Shingle
Porch Covered, Front Porch, Rear Porch
Attached Garage true
Garage true
Private Pool No
Building
Lot Description In County, Irregular Lot, Level, Near Golf Course, Oversized Lot, Paved
Entry Level One
Foundation Slab
Lot Size Range 1/2 to less than 1
Sewer Septic Tank
Water Well
Architectural Style Craftsman, Other
Structure Type Block,Stone,Stucco
New Construction true
Others
Pets Allowed Breed Restrictions
Senior Community No
Ownership Fee Simple
Monthly Total Fees $58
Acceptable Financing Cash, Conventional, FHA, USDA Loan, VA Loan
Membership Fee Required Required
Listing Terms Cash, Conventional, FHA, USDA Loan, VA Loan
Special Listing Condition None
Read Less Info
Want to know what your home might be worth? Contact us for a FREE valuation!

Our team is ready to help you sell your home for the highest possible price ASAP

© 2025 My Florida Regional MLS DBA Stellar MLS. All Rights Reserved.
Bought with G3 BROKERS LLC
Find out why customers are choosing LPT Realty to meet their real estate needs






