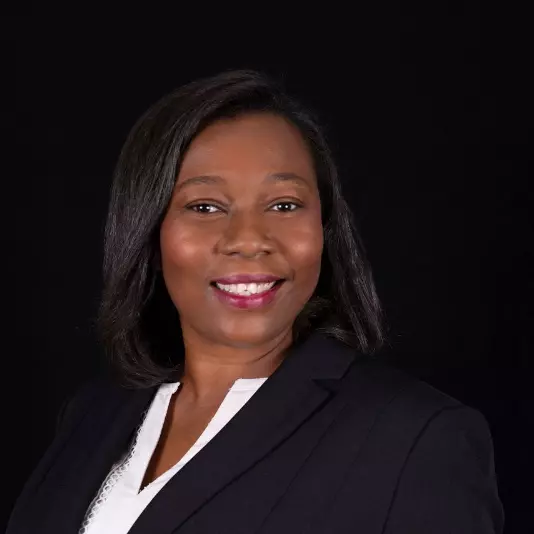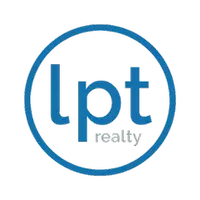$305,000
$300,000
1.7%For more information regarding the value of a property, please contact us for a free consultation.
3 Beds
2 Baths
1,593 SqFt
SOLD DATE : 12/27/2021
Key Details
Sold Price $305,000
Property Type Single Family Home
Sub Type Single Family Residence
Listing Status Sold
Purchase Type For Sale
Square Footage 1,593 sqft
Price per Sqft $191
Subdivision Patterson Heights
MLS Listing ID P4918297
Sold Date 12/27/21
Bedrooms 3
Full Baths 2
Construction Status Financing
HOA Fees $33/ann
HOA Y/N Yes
Year Built 2011
Annual Tax Amount $1,288
Lot Size 7,840 Sqft
Acres 0.18
Property Description
Welcome home folks. Beautiful 3 bedroom 2 bathroom home located in the Patterson Heights Community the heart of Haines City and Central Florida. Split floor plan with high ceilings ready for its new residents! As you approach the home, you are welcomed by a beautiful stone detail on the front columns of the entryway of your home as well as the well-manicured lawn and attractive landscaping, Additional features of this well-maintained home include: New roof-2019, new water heater & new AC-2020, water softener, screened covered rear patio under the roof, PVC fenced in yard, 2 car garage ceramic tile flooring in common areas and carpet in bedrooms, and a great location with easy access to Highway 27 and Interstate 4. Contact us today to schedule your private viewing! House will need a full interior paint job so bring your own color and paint brushes and paint away your new home for your own unique feeling ;)
Location
State FL
County Polk
Community Patterson Heights
Interior
Interior Features Ceiling Fans(s)
Heating Central
Cooling Central Air
Flooring Tile, Wood
Fireplace false
Appliance Dishwasher, Microwave, Range, Water Softener
Exterior
Exterior Feature Other, Sidewalk
Garage Spaces 2.0
Utilities Available Cable Connected, Electricity Connected, Water Connected
Roof Type Shingle
Attached Garage true
Garage true
Private Pool No
Building
Entry Level One
Foundation Slab
Lot Size Range 0 to less than 1/4
Sewer Public Sewer
Water Public
Structure Type Stucco
New Construction false
Construction Status Financing
Others
Pets Allowed Yes
Senior Community No
Ownership Fee Simple
Monthly Total Fees $33
Acceptable Financing Cash, Conventional, FHA, Private Financing Available, USDA Loan, VA Loan
Membership Fee Required Required
Listing Terms Cash, Conventional, FHA, Private Financing Available, USDA Loan, VA Loan
Special Listing Condition None
Read Less Info
Want to know what your home might be worth? Contact us for a FREE valuation!

Our team is ready to help you sell your home for the highest possible price ASAP

© 2025 My Florida Regional MLS DBA Stellar MLS. All Rights Reserved.
Bought with PROPERTY OUTLET INTERNATIONAL
Find out why customers are choosing LPT Realty to meet their real estate needs






