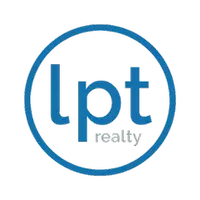$350,000
$349,000
0.3%For more information regarding the value of a property, please contact us for a free consultation.
4 Beds
2 Baths
1,940 SqFt
SOLD DATE : 08/11/2023
Key Details
Sold Price $350,000
Property Type Single Family Home
Sub Type Single Family Residence
Listing Status Sold
Purchase Type For Sale
Square Footage 1,940 sqft
Price per Sqft $180
Subdivision Haines Ridge Ph 01
MLS Listing ID O6111510
Sold Date 08/11/23
Bedrooms 4
Full Baths 2
Construction Status Financing
HOA Fees $70/mo
HOA Y/N Yes
Originating Board Stellar MLS
Year Built 2015
Annual Tax Amount $3,528
Lot Size 0.370 Acres
Acres 0.37
Property Description
Quiet and comfort is yours in this amazing 4 bedroom home in Haines Ridge! An oversized lot greet you as you enter, and a HUGE fenced in backyard with expansive paver patio await you with all your entertaining and relaxation plans! Solar panels will help keep utility bills low (Solar panels are leased but can be removed prior to closing). The inside boasts a wide open floor plan, with a separate living room area that can be used in so many ways. Kitchen boasts granite counter tops, dark wood cabinets, large walk in pantry, and kitchen island. Expansive master suite with upgraded master bath is separate from the other 4 bedrooms, providing privacy. Priced to move fast, make an appointment today, and be part of one of Central Florida's newest up and coming communities!
Location
State FL
County Polk
Community Haines Ridge Ph 01
Zoning R1
Interior
Interior Features Living Room/Dining Room Combo, Master Bedroom Main Floor, Open Floorplan, Solid Surface Counters, Split Bedroom, Thermostat, Walk-In Closet(s)
Heating Central, Electric
Cooling Central Air
Flooring Tile
Fireplace false
Appliance Dishwasher, Dryer, Microwave, Range, Refrigerator, Washer
Exterior
Exterior Feature Awning(s), Sidewalk
Parking Features Driveway, Garage Door Opener
Garage Spaces 2.0
Fence Fenced
Community Features Playground, Sidewalks
Utilities Available BB/HS Internet Available, Cable Available, Electricity Connected, Sewer Connected, Water Connected
Amenities Available Maintenance, Playground
Roof Type Shingle
Attached Garage true
Garage true
Private Pool No
Building
Story 1
Entry Level One
Foundation Slab
Lot Size Range 1/4 to less than 1/2
Sewer Public Sewer
Water Public
Structure Type Stucco
New Construction false
Construction Status Financing
Others
Pets Allowed Breed Restrictions
HOA Fee Include Maintenance Grounds
Senior Community No
Ownership Fee Simple
Monthly Total Fees $70
Acceptable Financing Cash, Conventional, FHA, VA Loan
Membership Fee Required Required
Listing Terms Cash, Conventional, FHA, VA Loan
Num of Pet 2
Special Listing Condition None
Read Less Info
Want to know what your home might be worth? Contact us for a FREE valuation!

Our team is ready to help you sell your home for the highest possible price ASAP

© 2025 My Florida Regional MLS DBA Stellar MLS. All Rights Reserved.
Bought with EXP REALTY LLC
Find out why customers are choosing LPT Realty to meet their real estate needs






