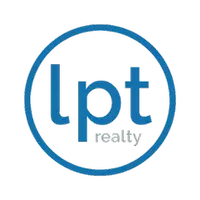$355,000
$369,950
4.0%For more information regarding the value of a property, please contact us for a free consultation.
3 Beds
3 Baths
2,300 SqFt
SOLD DATE : 10/02/2023
Key Details
Sold Price $355,000
Property Type Single Family Home
Sub Type Single Family Residence
Listing Status Sold
Purchase Type For Sale
Square Footage 2,300 sqft
Price per Sqft $154
Subdivision Seasons At Heritage Square
MLS Listing ID S5083840
Sold Date 10/02/23
Bedrooms 3
Full Baths 2
Half Baths 1
Construction Status Appraisal,Financing,Inspections
HOA Fees $100/ann
HOA Y/N Yes
Originating Board Stellar MLS
Year Built 2023
Annual Tax Amount $457
Lot Size 6,098 Sqft
Acres 0.14
Property Description
An inviting open layout is at the heart of the Lapis plan, showcasing an airy great room, a dining area and a well-appointed corner kitchen with stunning 42' white cabinets and quartz counter tops equipped with a center island , a walk-in pantry and abundant counter space. A versatile flex room can be transformed into a home office, exercise room and more. There are three spacious bedrooms upstairs, including an elegant owner's suite with a walk-in closet and an attached bath with double sinks. You'll also find a loft space! Enjoy the Florida evenings on the rear cover patio.
Location
State FL
County Polk
Community Seasons At Heritage Square
Interior
Interior Features High Ceilings, Master Bedroom Main Floor, Open Floorplan, Walk-In Closet(s)
Heating Central
Cooling Central Air
Flooring Carpet, Vinyl
Fireplace false
Appliance Dishwasher, Disposal, Dryer, Microwave, Range, Refrigerator
Exterior
Exterior Feature Irrigation System
Garage Spaces 2.0
Community Features Playground
Utilities Available BB/HS Internet Available, Cable Available, Electricity Available
Roof Type Shingle
Attached Garage true
Garage true
Private Pool No
Building
Entry Level Two
Foundation Slab
Lot Size Range 0 to less than 1/4
Builder Name Richmond American Homes
Sewer Public Sewer
Water Public
Structure Type Cement Siding, Concrete
New Construction true
Construction Status Appraisal,Financing,Inspections
Others
Pets Allowed Yes
Senior Community No
Ownership Fee Simple
Monthly Total Fees $100
Acceptable Financing Cash, Conventional, FHA, VA Loan
Membership Fee Required Required
Listing Terms Cash, Conventional, FHA, VA Loan
Special Listing Condition None
Read Less Info
Want to know what your home might be worth? Contact us for a FREE valuation!

Our team is ready to help you sell your home for the highest possible price ASAP

© 2025 My Florida Regional MLS DBA Stellar MLS. All Rights Reserved.
Bought with PREMIUM REAL ESTATE SERVICES
Find out why customers are choosing LPT Realty to meet their real estate needs






